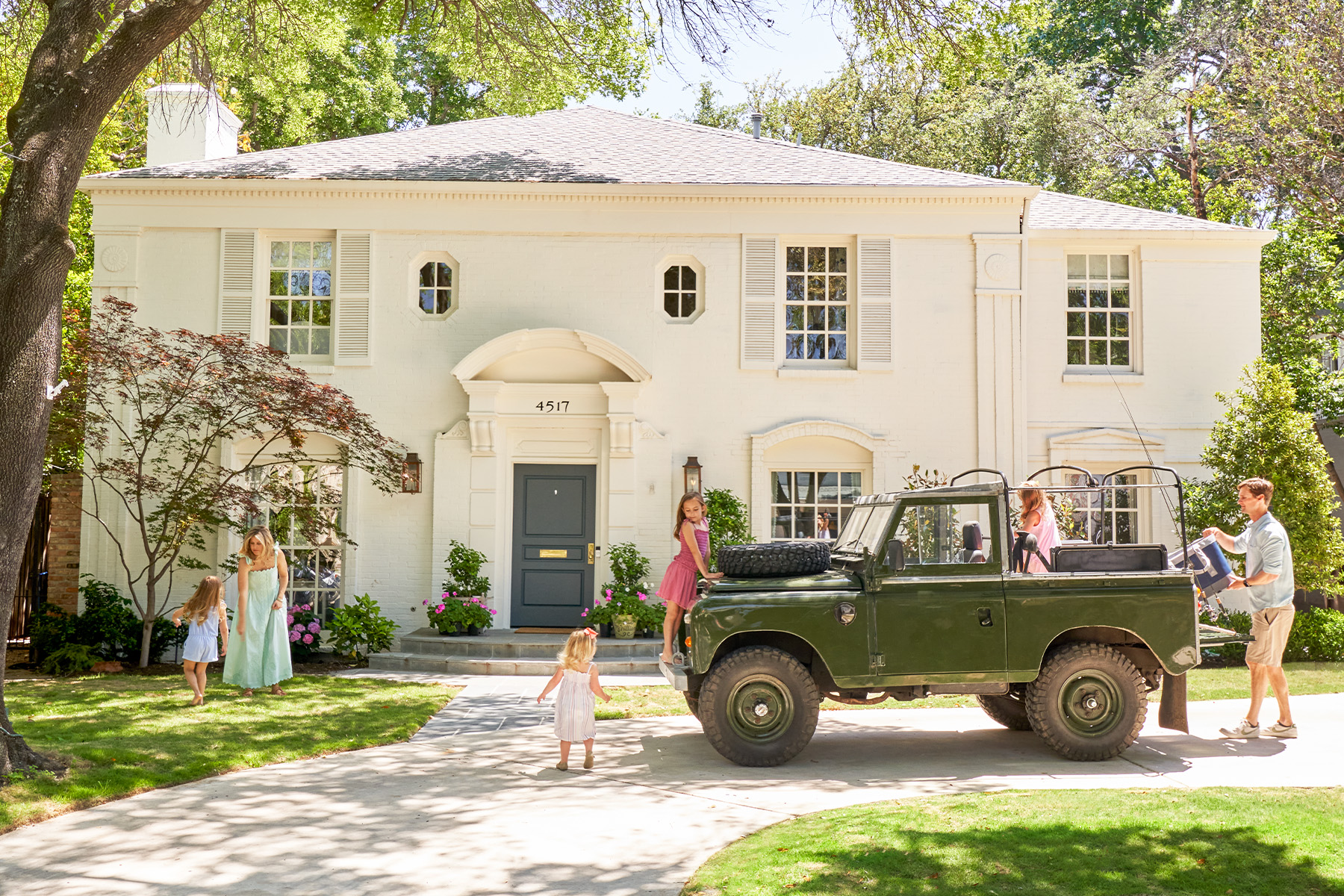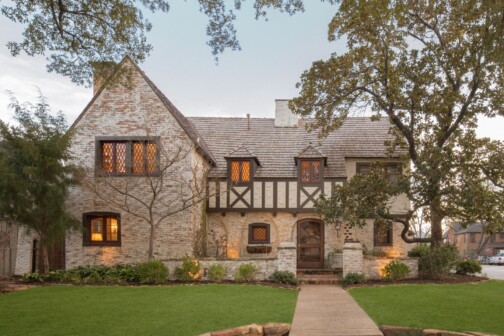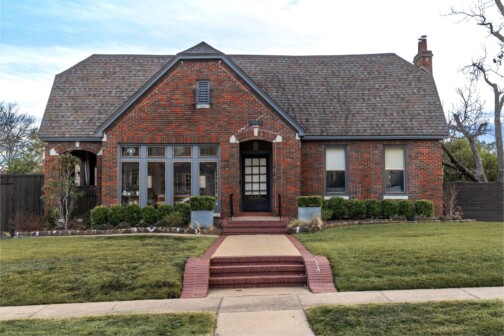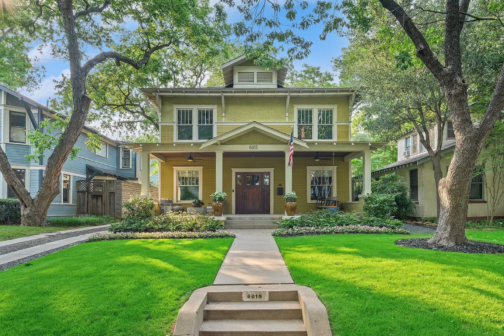Catherine and Hunter McWilliams had been searching for a home for nearly six months. It was the height of the COVID-19 pandemic, so real estate inventory was low, and the houses that were available just weren’t right for the growing family of six. Then they happened upon the one: a 1931-built traditional beauty in Highland Park with an uncommonly generous backyard and a freshly revamped floor plan. The newly gutted interior was so fresh, in fact, that it was still under construction. “Not only did the house have a classic-home feel, but the entire inside had been opened up to reflect a modern home for today’s families, with a big family room that bleeds into the kitchen,” says Catherine. “Plus, it was an entirely white house we could do anything with. It was a blank canvas.”
To help transform the bare-bones canvas into a work of art, Catherine turned to a familiar face: Houston-based interior designer (and former sorority sister) Katie Davis. The two women attended the University of Texas at Austin together and then went their separate ways after graduation, but Catherine had been following Davis’ career and knew she had the design eye the new McWilliams house needed. “Flipping through her portfolio on her website or her Instagram, there was not one single thing I didn’t like,” Catherine says of her old classmate’s design work. “If any of those houses were mine, I’d be happy.”
The portfolio Catherine references teems with rooms bedecked with peppy hues, bold prints, and charming details aplenty—all signature features of a Katie Davis Design project. The finished McWilliams home is no exception. From front door to back, east side to west, the house delights at every turn, whether it’s whimsical floral wallpaper livening up a formal dining space, a splash of bright green paint in a laundry room, bullion fringe trim on an otherwise simple sofa in the front sitting room, or a custom baby-blue sideboard—painted in Farrow & Ball “Parma Gray”—adding a pop of color to a mostly white kitchen.
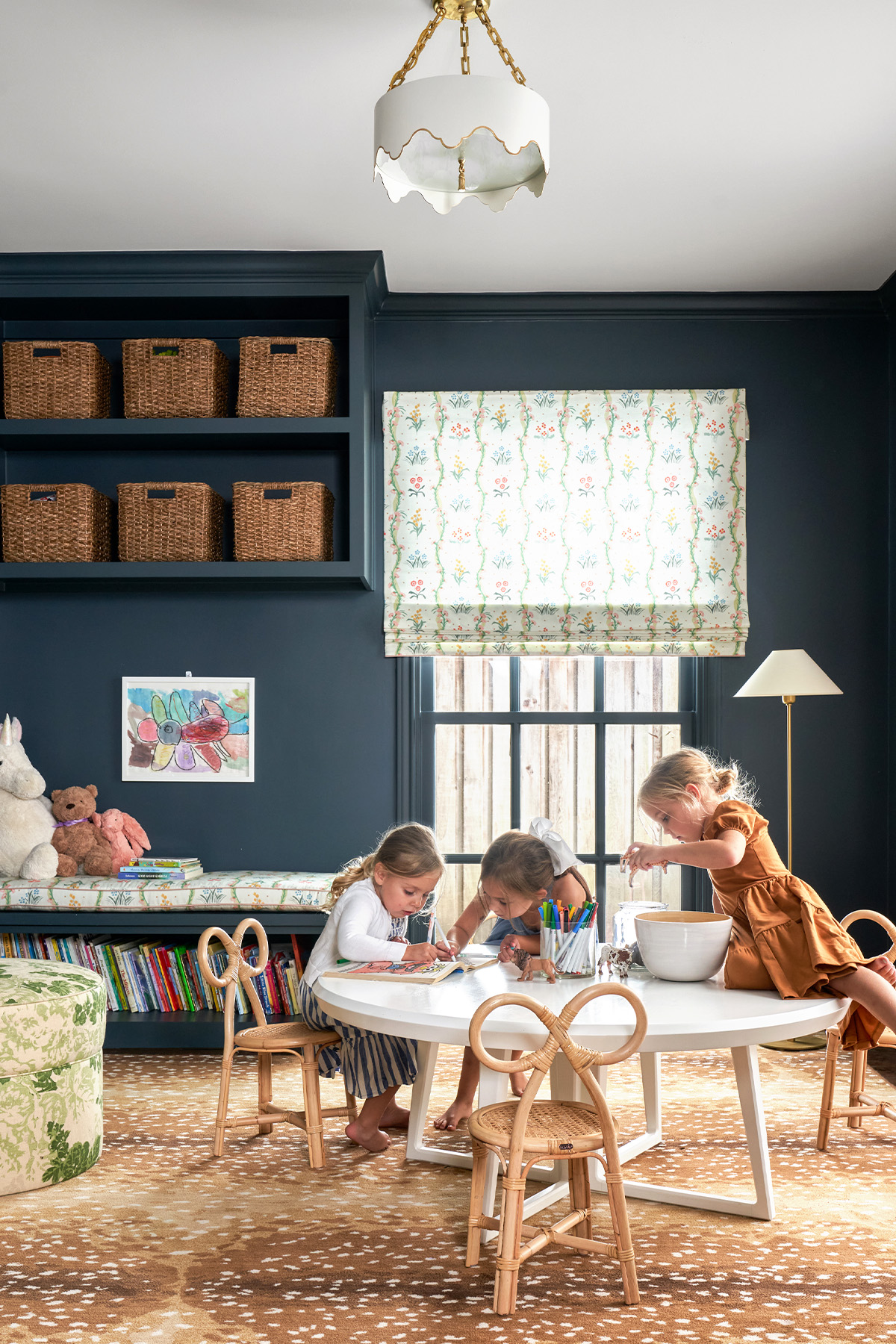
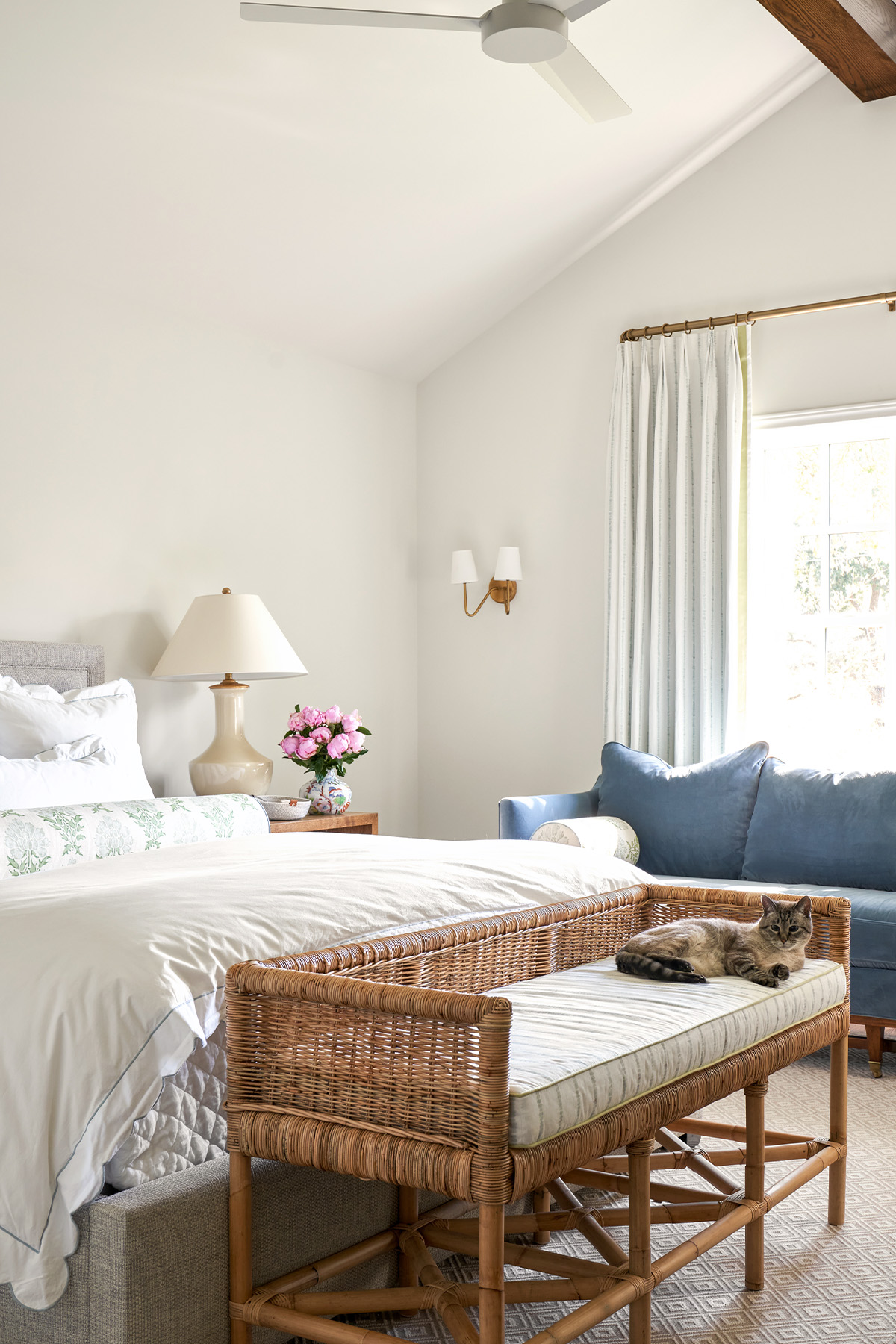
Even better, the home is 100 percent kid-friendly. With four little girls living in the house—Bessie, 8; twins Suzie and Callie, 6; and Ginnie, 2 1/2—(plus a dog and a cat!) every space needed to be able to withstand the daily wear and tear brought on by a big family, because, as Catherine notes, the McWilliams clan “lives in every inch of the house.” To help the cause, Davis used performance fabrics throughout and made sure every piece of furniture was a comfy, welcoming spot for Mom, Dad, kid, or pet. She also worked with contractor Janice Crawford to create the home’s most transformative family-friendly moment: converting an oversize living room into two separate spaces—one a formal sitting room for the grown-ups, the other a playroom for the children.
“I love a downstairs playroom,” says Davis, a mom of two herself. “You can be in the kitchen, and the kids aren’t a flight of stairs away. And I’m a huge fan of sitting rooms. It doesn’t have to be formal, but I love the idea of a separate sitting space, where you can retreat with a smaller group or get away from the family for a second.”
Now, everyone in the McWilliams house has a haven, and what was once a plain white space is a symphony of color, pattern, and texture. “Katie helped warm up the whole home and make it functional for what we needed for our family,” Catherine says. Which is business as usual for the designer. “At the end of the day, I want to make a beautiful, comfortable home for people,” Davis says.
Art Project Displays
One of the most charming features in the McWilliams home is a painting by four surprising artists.
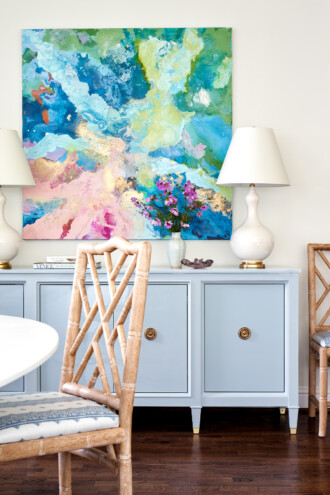
The splashy abstract that provides the focal point in the McWilliamses’ kitchen didn’t come from a gallery, an art fair, or an auction house. Rather, it was a special commission fulfilled by a group of artists much closer to home: Bessie, Suzie, Callie, and Ginnie McWilliams. Mom Catherine scheduled a private session with Dallas-based Align Studios for the girls, who created the masterpiece using a predetermined palette based on the home’s color scheme. “Our baby at the time was maybe 10 months old,” Catherine says. “You wouldn’t be able to see it, but I know where her footprints are. I can see her little feet and her little hands. It’s just really sweet.” Catherine and her husband, Hunter, considered placing the painting in a less prominent position, but in the end, they couldn’t imagine keeping the canvas tucked away. “We talked about putting it in different places,” Catherine says, “but my husband was like, ‘No, it’s their art, and I want them to be able to see it every single day.’ So it’s right next to the kitchen table.”
Author



